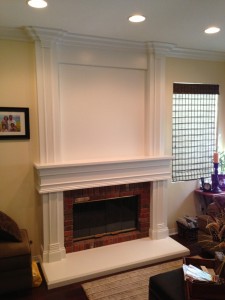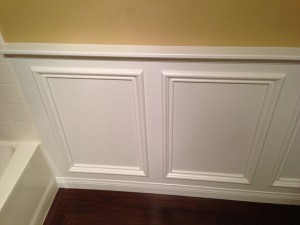I wish I had a before picture on this one! Like always, I just started working on it and forgot to take a picture…
It was a standard brick fireplace surround with a brick hearth. On top of the brick it had one of those drywall mantel shelves.
We started with the hearth. I built a new hearth covering the existing brick. We then added legs and covered up the old drywall shelf with some trip and a thick top to match the chunkiness of this mantel.
Then, we added some more legs all the way up to the ceiling and created some great detail for the crown molding with different depths of the boxes.
After the trim was installed, it turned out like this picture!
Now, the homeowner just has to find that perfect piece to go into the center of mantel.
It created such a dramatic difference when you entered the room! Their friends came over in the middle of the remodel were shocked at the difference! The new hybrid flooring added a modern touch that tied the whole room together beautifully.
By using this style of shelf and molding, we were able to keep the mantel from encroaching on the window to the right, which was one of the homeowners main concerns as it was recently replaced by local experts just like the Window Depot USA of Raleigh NC contractors.
We also added some recessed panel wainscot in both of the guest/kids bathrooms on the walls opposite the cabinets.
It’s hard to get a good shot of it with my back against the cabinet, but this photo is pretty good! You can see how it butts up against the shower and the other side terminates into the door casing.
A pretty inexpensive way to dress up any bathroom! For modern bathroom upgrades, it is advised that you hire reliable bathroom renovation specialists in Northampton.
We also installed crown molding in the entire home which looked amazing as well. This home had various ceiling heights that made it look especially nice in the entryway. Hopefully, I can get some pictures of that and post them here in the future.


